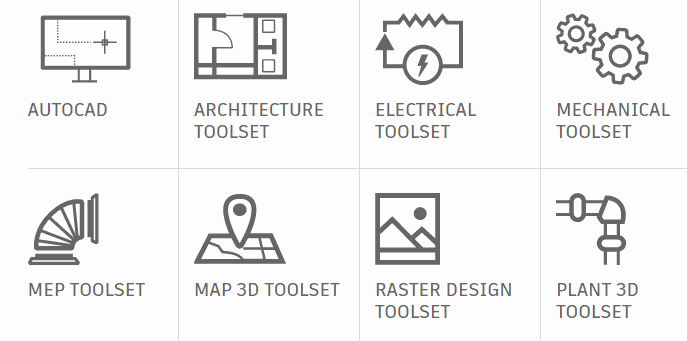CAD software to design anything—with time-saving toolsets, web, and mobile apps
System requirements for AutoCAD 2021 including Specialized Toolsets
Windows and Mac compatible
OVERVIEW OF AUTOCAD WITH SPECIALIZED TOOLSETS
What is AutoCAD?
AutoCAD® is computer-aided design (CAD) software that architects, engineers, and construction professionals rely on to create precise 2D and 3D drawings.
-
Draft, annotate and design 2D geometry and 3D models with solids, surfaces and mesh objects
-
Automate tasks such as comparing drawings, adding blocks, creating schedules and more
-
Customize with add-on apps and APIs
WORK FASTER WITH SPECIALIZED TOOLSETS

AutoCAD includes industry-specific features and intelligent objects for architecture, mechanical engineering, electrical design and more.
-
Automate floor plans, sections and elevations
-
Draw piping, ducting and circuiting quickly with parts libraries
-
Auto-generate annotations, layers, schedules, lists and tables
-
Use a rules-driven workflow to accurately enforce industry standards
See how the specialized toolsets included with AutoCAD can save you valuable time.

